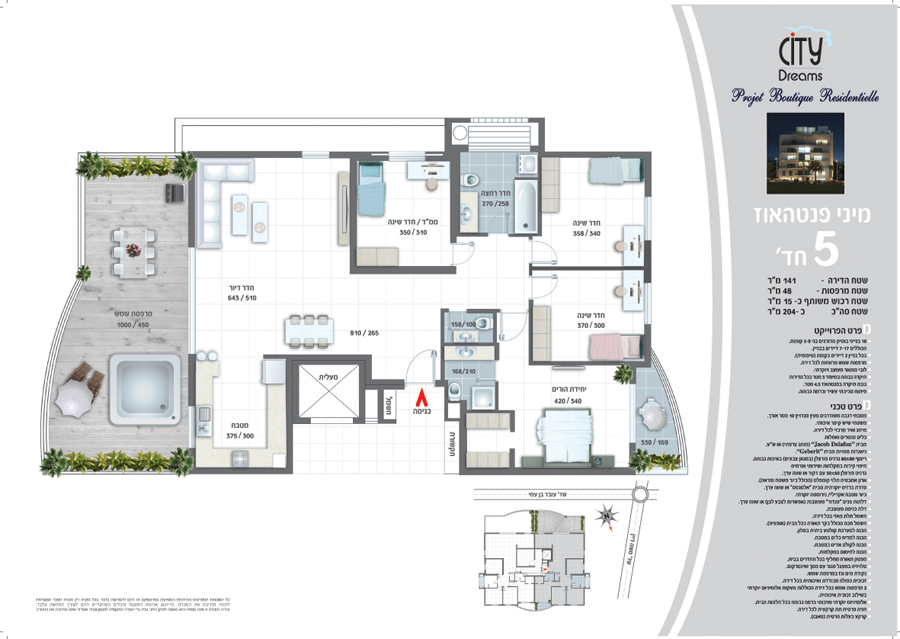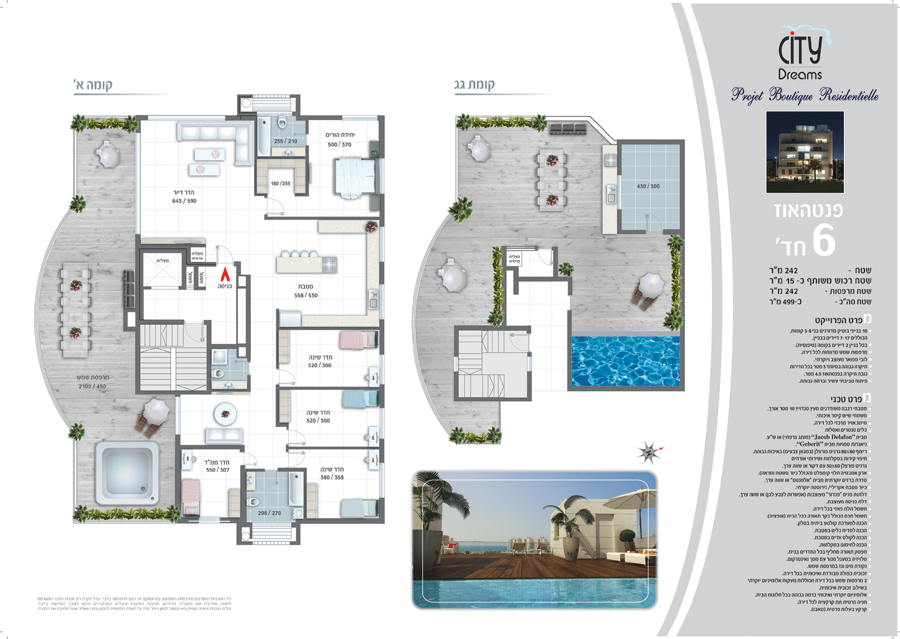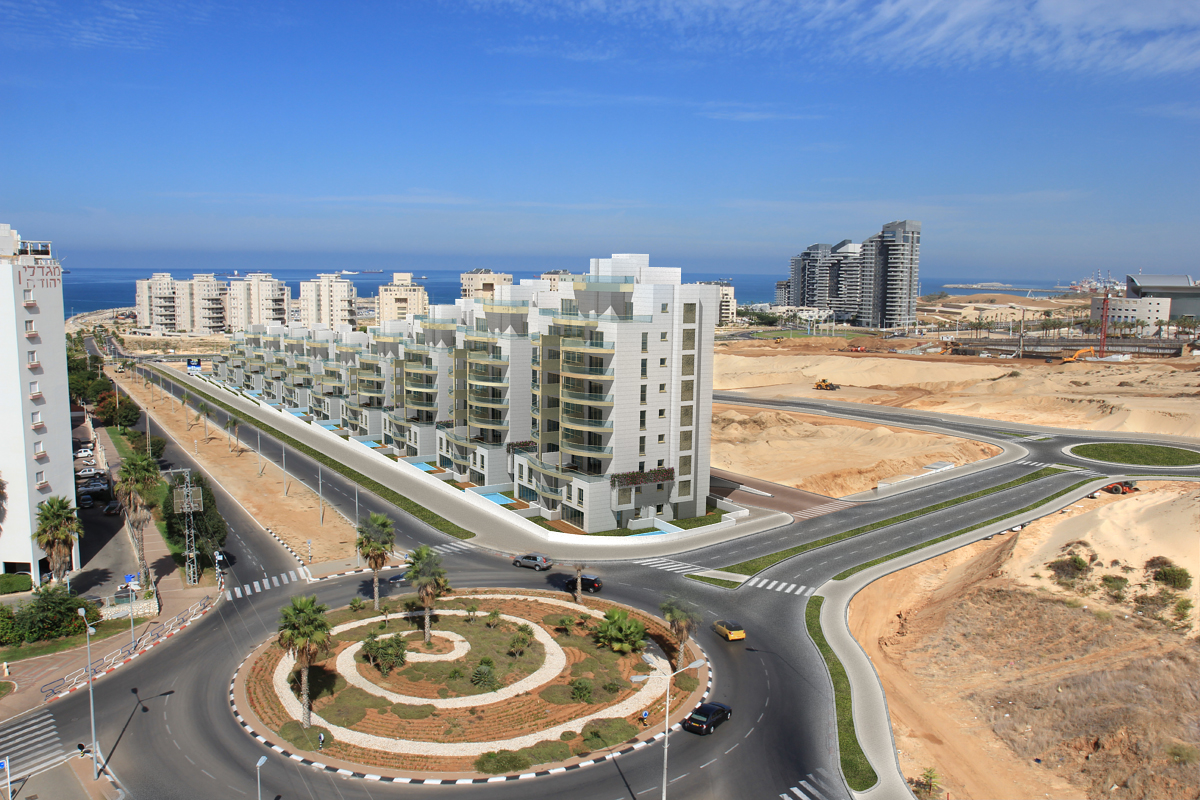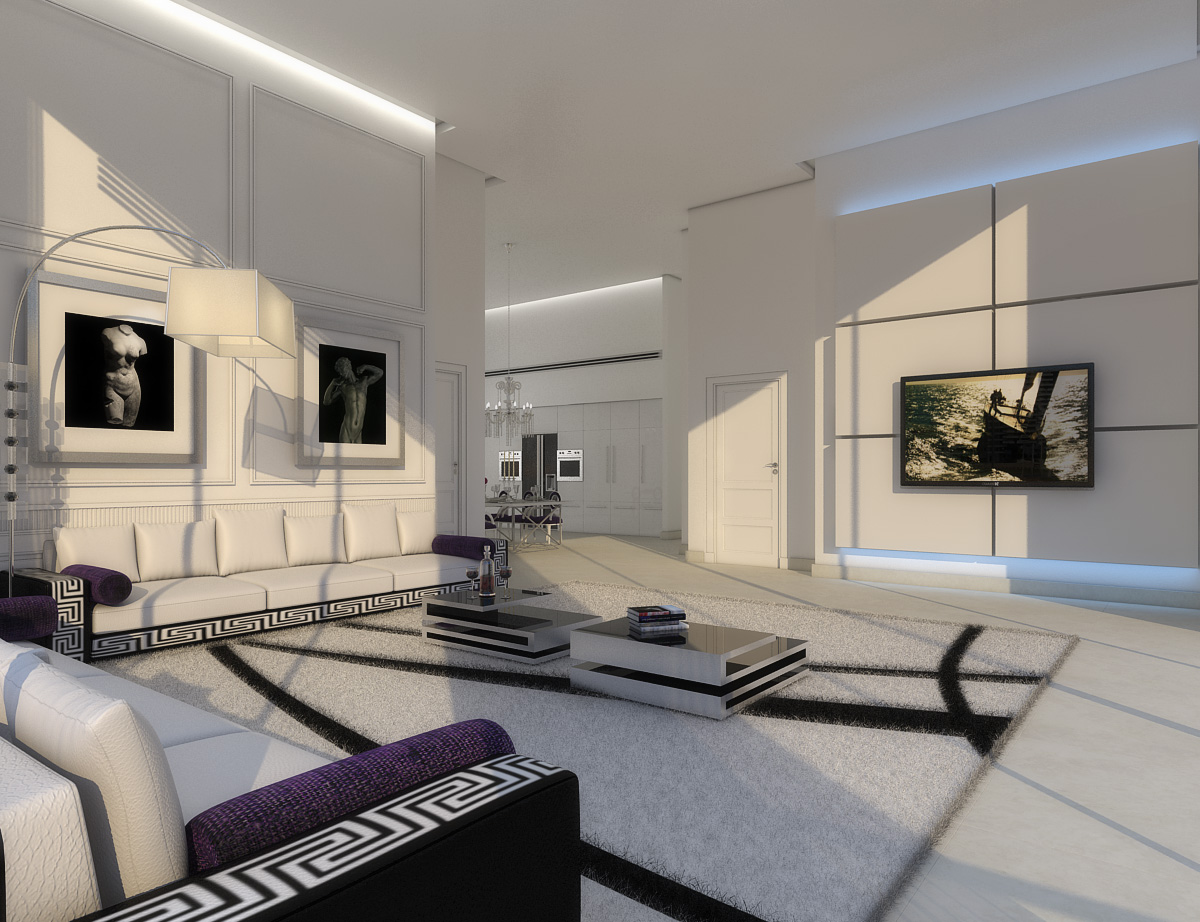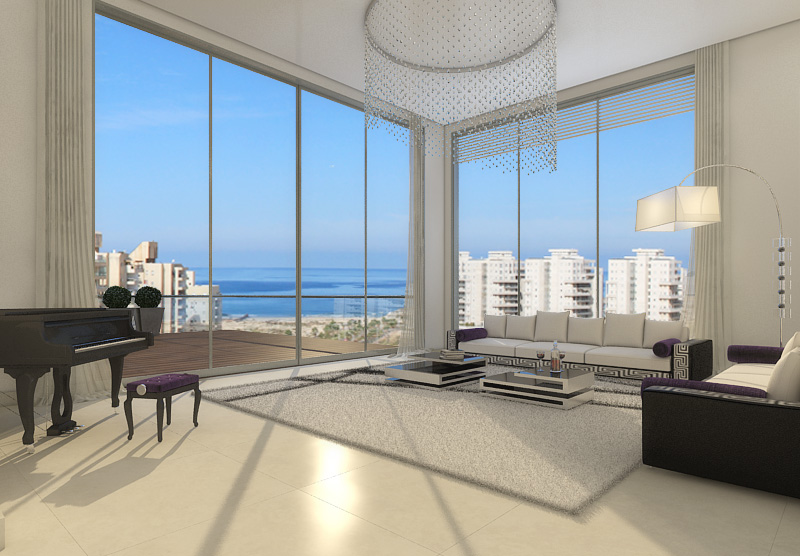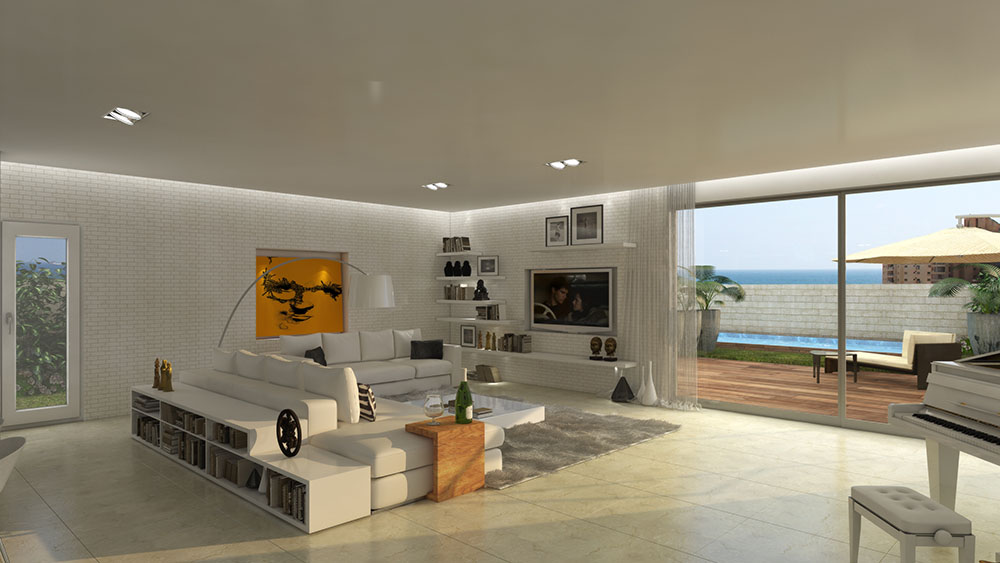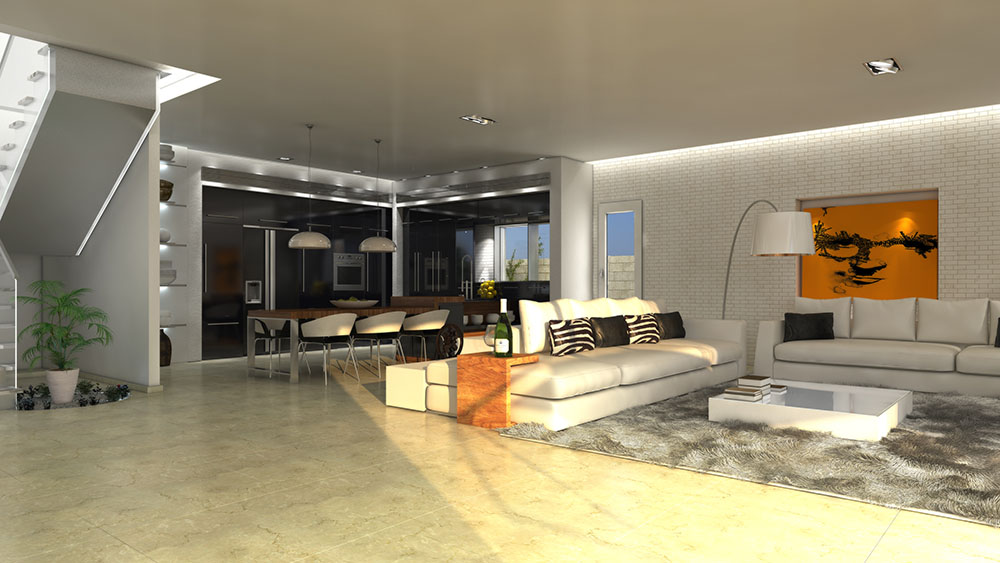Project Description
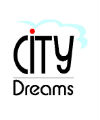
The building
10 Buildings 3-8 stories terraced
- 7-17 tenants per building
- In each building 2 tenants per story (typical)
- Spacious sun balconies for every apartment
- Elegant luxuriously designed lobby
- Ceiling height of 3 meters in all apartments
- Ceiling height of 4-5 meters in the penthouse
- Rich and high-level environmental development
The apartment
- Upgraded Regba Kitchens of plywood Length10
- Caesarstone quality granite countertops
- Central air-conditioning in each apartment
- Sanitary and toilets from “Jacob Delafon”
- Hidden “Geberit” flush tanks
- Flooring 80 * 80 high-quality porcelain tiles
- Wall coverings, shower and guest bathroom porcelain 60 * 30 choice of colors
- Hanging bathroom cabinet (including sink, countertop and mirror)
- Luxurious faucets from “Elements” or equivalent
- High quality acrylic/ stainless steel sink
- Interior designed doors “Pandor” (white color option) or equivalent
- Designed entrance door
- Three-phase electricity
- Home Automation including lighting controller (optional)
- Preparation for home entertainment system
- Preparation for dishwasher
- Preparation for kitchen cooker hoods
- Preparation for shower heating
- Double lighting switch in all rooms
- Closed-circuit TV screen and intercom in every apartment
- Telephone connection in every room
- Gas and water points on the sun balcony
- Quality insulating double glazing in every apartment
- 2 sun balconies in every apartment including luxurious aluminum railing
- Quality luxurious aluminum windows
- Private underground parking for every apartment
- Private property (Land Registry)










